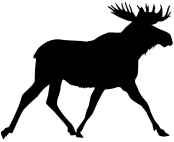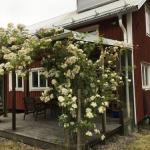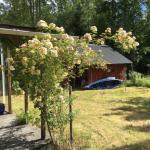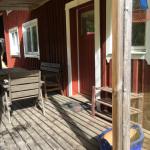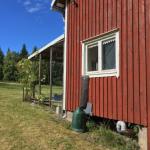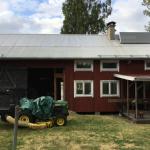Ground floor
On the first floor there is a kitchen and a large room, which is characterized by its centrally located large cozy open fireplace. The fireplace room is divided into a dining and living area. A wooden staircase leads to the upper floor.
Dimensions:
36,50m²
Fireplace room
The fireplace room is optimally divided into a living and dining area. The large fireplace between the two areas invites you to relax with a view of the flames. A wooden staircase leads to the attic. The fireplace room leads to the kitchen and the middle part of the barn.
Features:
Parquet flooring, glazed wooden walls, fireplace stove with vertical sliding glass opening (Buderus company), stove top from 1700, electricity connection (220 and 24 volts).
Dimensions:
26,50m²
Kitchen
In the kitchen is a refurbished kitchen from the 60s installed with modern gas hob. A special highlight is the integrated bread slicer and the practical table to pull out, where 2 people can sit. In the wall is a wall cabinet for additional storage space. On the wood stove you can roast a steak or keep a large kettle for hot water, as is common in electricity-free houses in Sweden. From the kitchen there is a door to the terrace and a door to the fireplace room.
Equipment:
Oak parquet flooring, wood paneling + wallpaper, wood stove with glass door, electricity (220 and 24 volts).
Dimensions:
10m²
Terrace
On the covered terrace you have a perfect view over a large meadow into the greenery and you can listen to the adjacent aspens (quaking poplars) and a stream.
Equipment:
Wooden floor
Dimensions:
17m²: 3,36m x 5,35m

