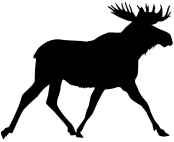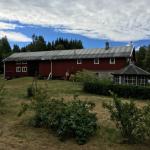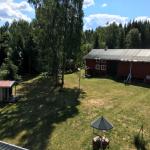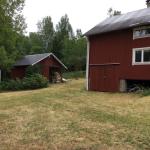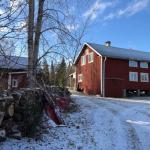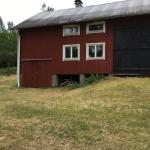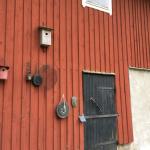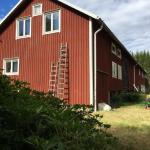Barn
The barn has an east/west orientation and offers various potential uses.
In the eastern part of the barn there is an apartment (“barn apartment”). In the western part is a large sauna area with adjacent “sauna kitchen”. The middle part of the barn is not yet developed and consists of an upper (further apartment with fireplace possible) and a lower barn floor that is fit for cars. Below the middle part is a workshop and a bathroom.
Equipment:
The three old chimneys have been replaced with new chimneys made by Schiedel (German quality brand). The chimneys are two-pass with additional air shaft. 2/3 of the foundation (barn apartment and middle part, bathroom, workshop, hallway) is a stable concrete strip foundation. The rest (former cow barn) is solid brick. On the roof there are lightning conductors.
Dimensions:
Total: 246m²: approx. 33m x 7.79m
Barn apartment: 70m²
Garage: 12m²
Workshop: 16m²
Bathroom: 4,20m²
Sauna area: 25m²
Middle barn area:
Lower part (fit for cars): 73m²
Upper part: 103m²

