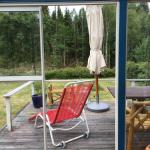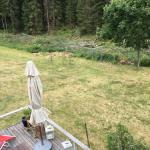Ground floor
On the first floor there is a kitchen, hall, bathroom, living room and winter garden. A reversible wooden staircase leads to the second floor.
Kitchen
The kitchen, from the 1960s or even late 50s, consists of a beautifully designed bright and sunny fitted kitchen made of solid wood with a gas stove (hob and oven). Above the sink is a Finnish drying cupboard for the dishes. Behind the pantry door is a new large refrigerator/freezer combination. Furthermore, there is an old kitchen stove that can be fired with wood. On this, before the electrification of the farm, there were large boilers for hot water, as is common in electricity-free homes in Sweden. The kitchen has enough space for a large dining area. One of the windows serves as a hatch to the sun terrace. When cooking, you have an unobstructed view of the pavillon (gazebo) as well as the fruit bushes.
Equipment
Solid wood floorboards, complete kitchen (refrigerator-freezer, gas cooking oven), wood stove (grandma’s kitchen stove) electricity (220 and 24 volts), water connection, wallpaper, 1 electric wall heater
Dimensions
15m²: 4,60m x 3,35m x 2,26m (L x W x H)
Living room
The spacious living room has room for a sofa and another dining area. In the room there is a modern cozy wood stove with glass panel. The room has two large windows. A double glass door leads to the winter garden, which opens onto a large terrace.
Equipment:
Solid wood floorboards, 1 electric wall heater, wood stove, double glass doors, electricity (220 and 24 volts).
Dimensions:
27m²: 6.10m x 4.33m x 2.26m (L x W x H).
Winter garden
The winter garden is attached to the south side of the house and consists of two opposite sliding doors and window areas. From here you can access a large terrace.
Features:
Solid wood floorboards, glass windows, 2 exterior doors, 1 interior door.
Dimensions:
approx. 10m²
Terrace 1 to the east
The terrace is built to the east and has sun in summer from about 7 o’clock in the morning (“morning terrace”). Since it is adjacent to the kitchen, a kitchen window can serve as a hatch.
Equipment:
Wooden construction
Terrace 2 to the west
The terrace is built to the west and in summer it has sun from about 12 o’clock. It is adjacent to the winter garden.
Equipment:
Wooden construction
Hallway
From the hallway you can get to all the rooms on the lower floor and via a slightly turned staircase to the second floor.
Equipment:
Solid wood floorboards, electricity (220 and 24 volts).
Dimensions:
6m²
Bathroom
The daylight bathroom is from the 40s with modern toilet and sink. The room is in the shell. All connections for a modern bathroom are already present. There is a possibility to install a shower or bathtub. The floor is an old screed floor.
In this room the insulated pipes from the deep well arrive. Here is also the on/off switch for the 230 volt deep well pump. The entire water supply from the farm is controlled from this room. As is common in Sweden, the water-carrying pipe between the deep well pump and the living quarters can be heated (summer/winter operation).
Equipment:
Toilet, sink, old floor drain, connection for shower/bathtub, outside window, water connections, electricity connection (220 and 24 volts).
Dimensions:
4,5m²
Technical room
In the technical room are the fuse boxes for the main house (220 and 24 volts). Here is the charge controller for the solar system on the roof of the main house, as well as drainage valves for the water pipes of the house.
Equipment:
Solid wood planks, electricity connection (220 and 24 volts).
Dimensions:
1.2m²: 1.07m x 1.20m (L x W).
House entrance
The house entrance is typical Swedish with a small covered porch. The access stairs have a few steps. The floor slab is concrete. It is advisable to close the house entrance completely to get a weather-protected cozy porch (typical Swedish).
Dimensions:
4m²



